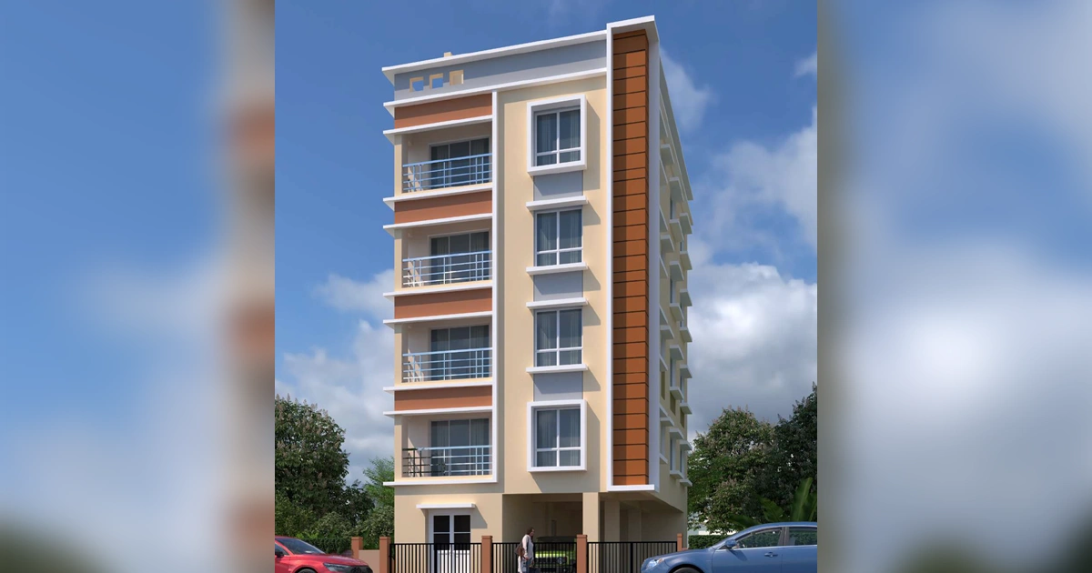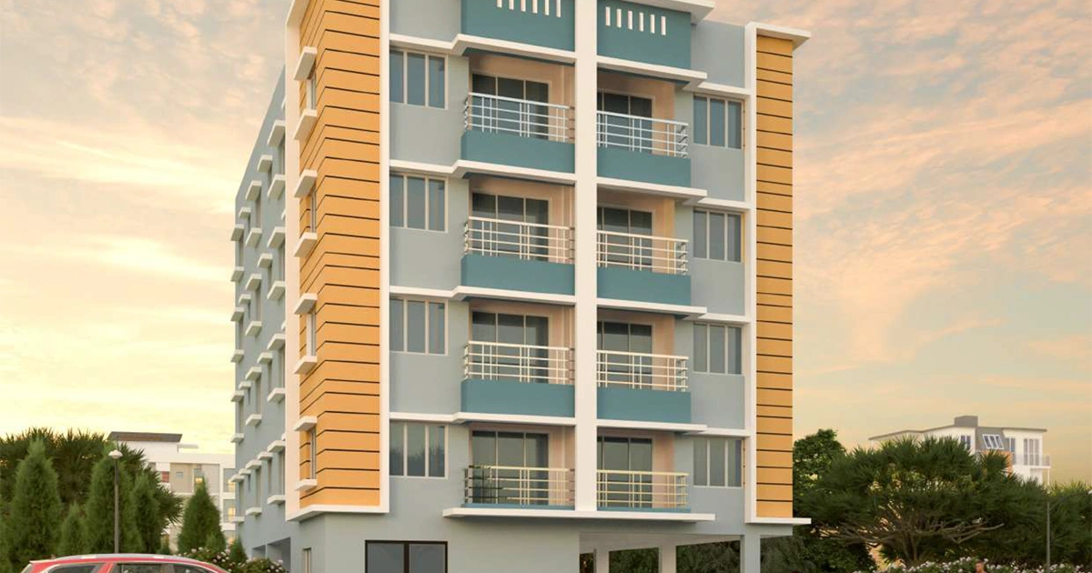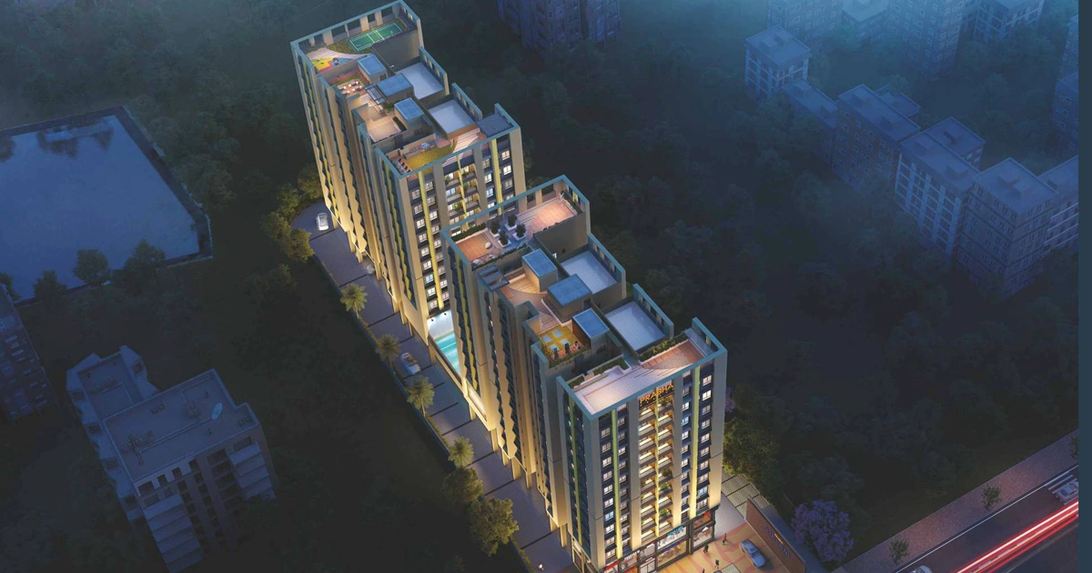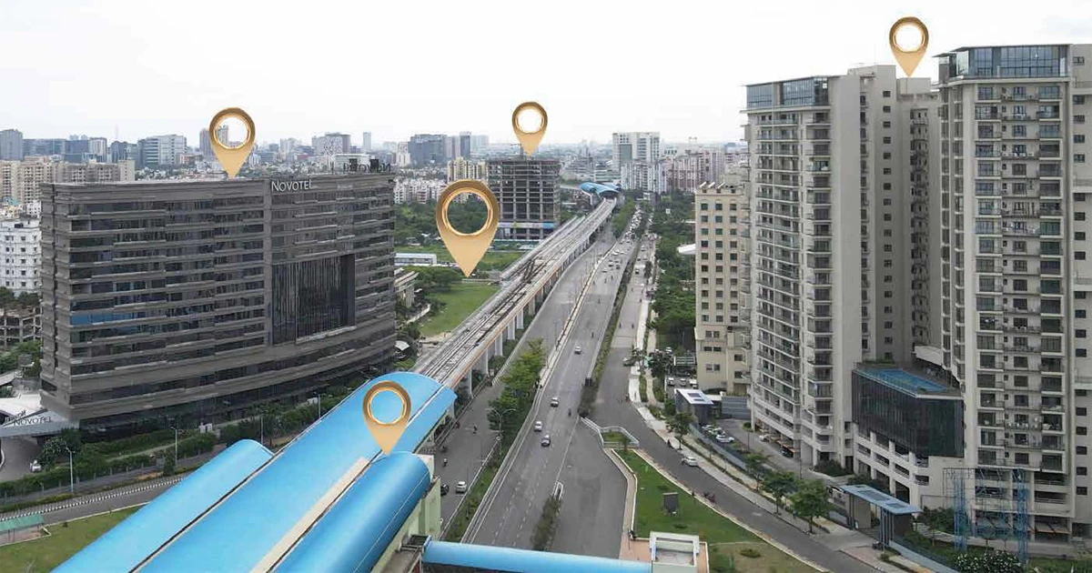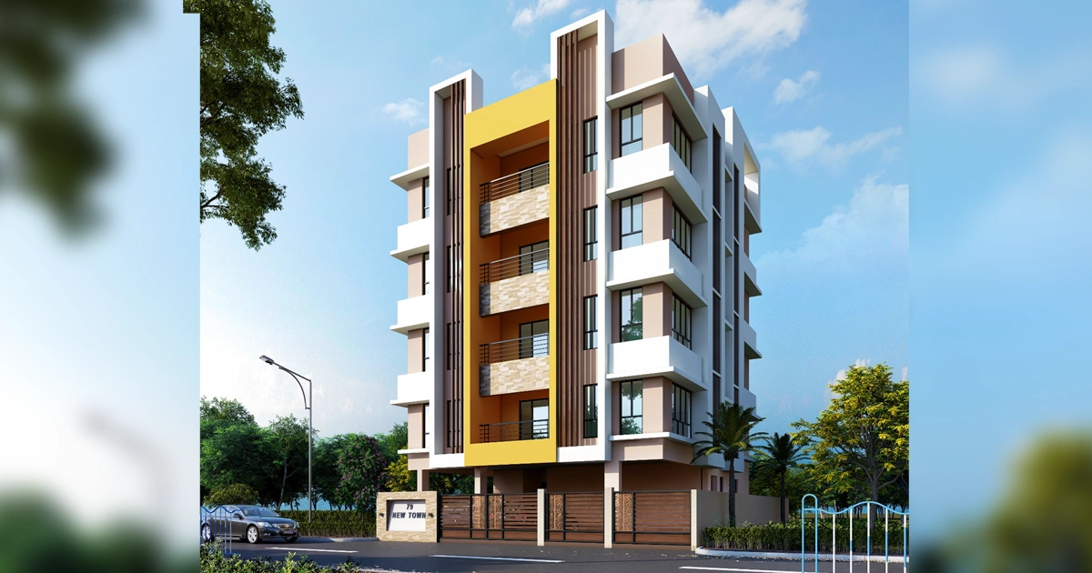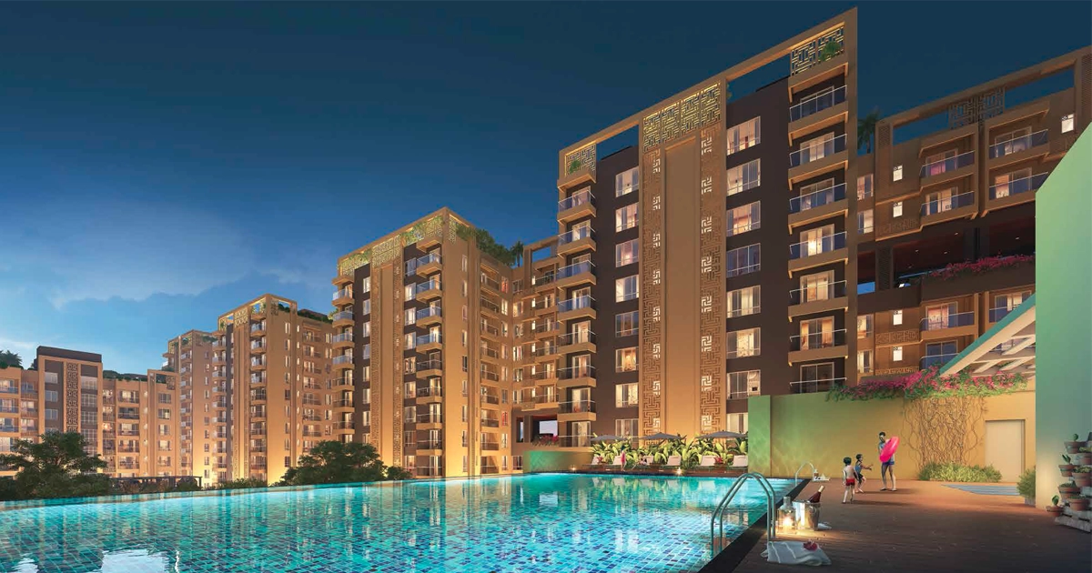
Why you should buy flats in A T K Wood Winds?
Overview
A T K Wood Winds is a residential project in New Town, Kolkata. It is set in an area of 1.31 Acres. A T K Wood Winds offers an Apartment. Available configurations include 2 BHK, 3 BHK. The apartment, as per the area plan, are in the size range of 781.0 - 1014.0 sq. ft. The property is Under Construction. There are 3 buildings for sale. The project was launched in March 2021 and the possession date of A T K Wood Winds is Dec 2024. A T K Wood Winds is located in New Town. The project is developed by A T K Manor Developers LLP. There are 189 units for sale.
A T K Wood Winds is equipped with various resident-centric amenities that include Gymnasium, Power Backup. For families with kids, there is a Children's Play Area, nearby apart from Swimming Pool. Aerobics Room, Badminton Court - these are some avenues for sports lovers. The property is equipped with Fire Protection And Fire Safety Requirements. There is 24x7 Security. It is a Gated Community. There is provision for Open Car Parking, Closed Car Parking. Enjoy a class-apart lifestyle at A T K Wood Winds.
Located close to prominent suburbs of Kolkata, the area of New Town has prominent schools and hospitals within a close distance.

24/7 Water Supply

Car Parking/Reserved Parking

CCTV Camera

Children's Play Area

Club House

Cycling & Jogging Track

Earthquake Resistance

Firefighting Systems

Flower Gardens

Game Room & Lounge

Gated Access

Gymnasium

Intercom

Lift

Maintenance Staff

Multipurpose Hall

Patio or Balcony

Power Backup

Rain Water Harvesting

Security

Swimming Pool

Visitor Parking
Size Range : 781 - 795 Sq Ft
Size Range : 1011 - 985 Sq Ft


































