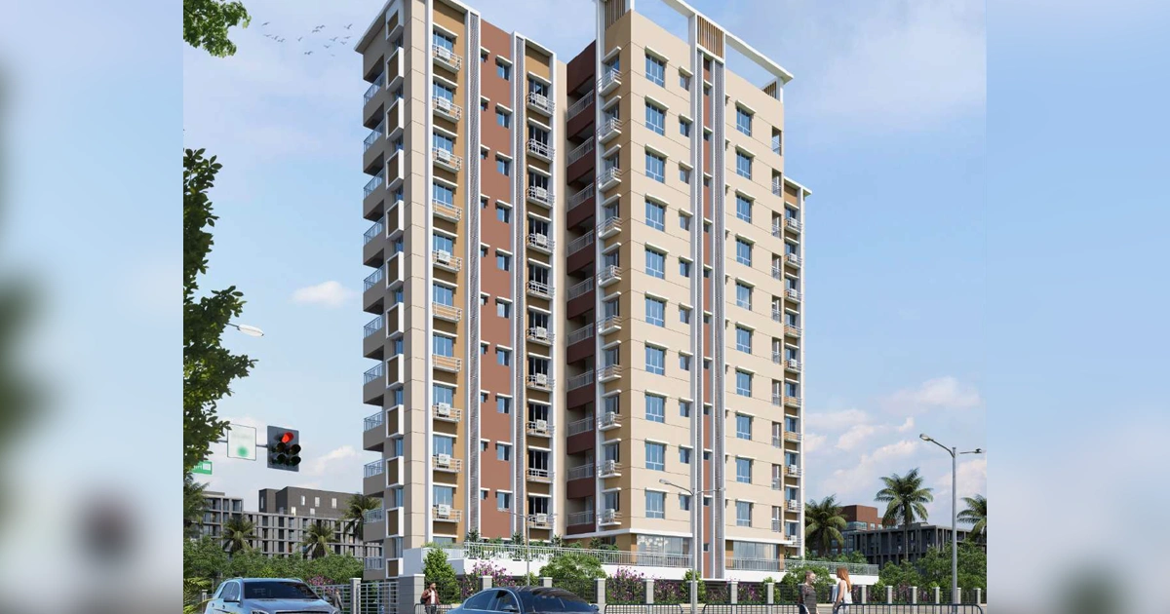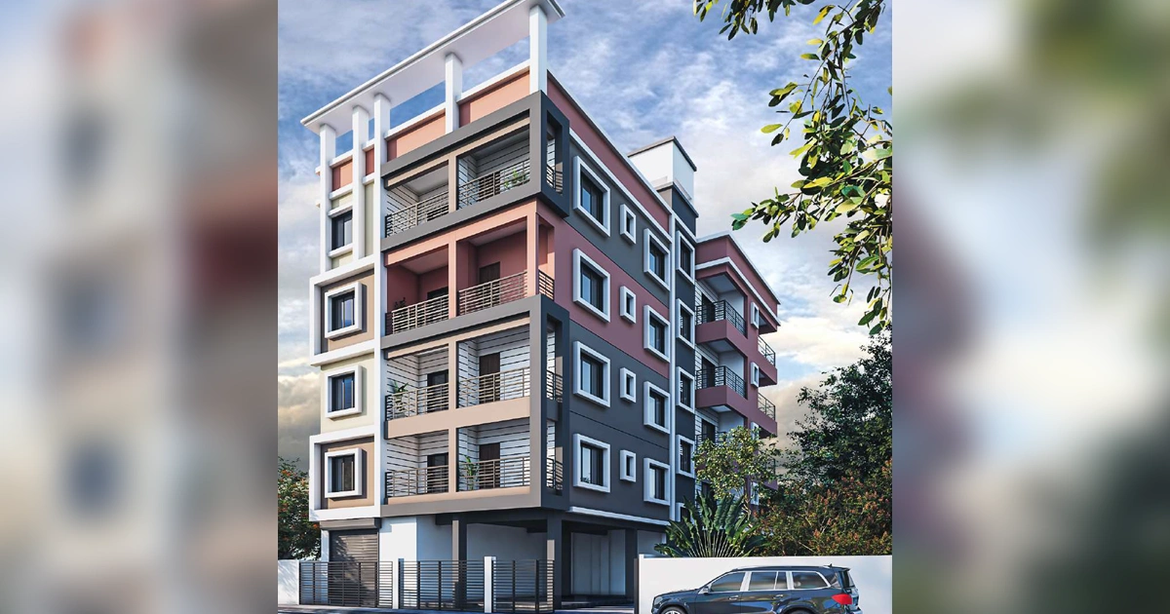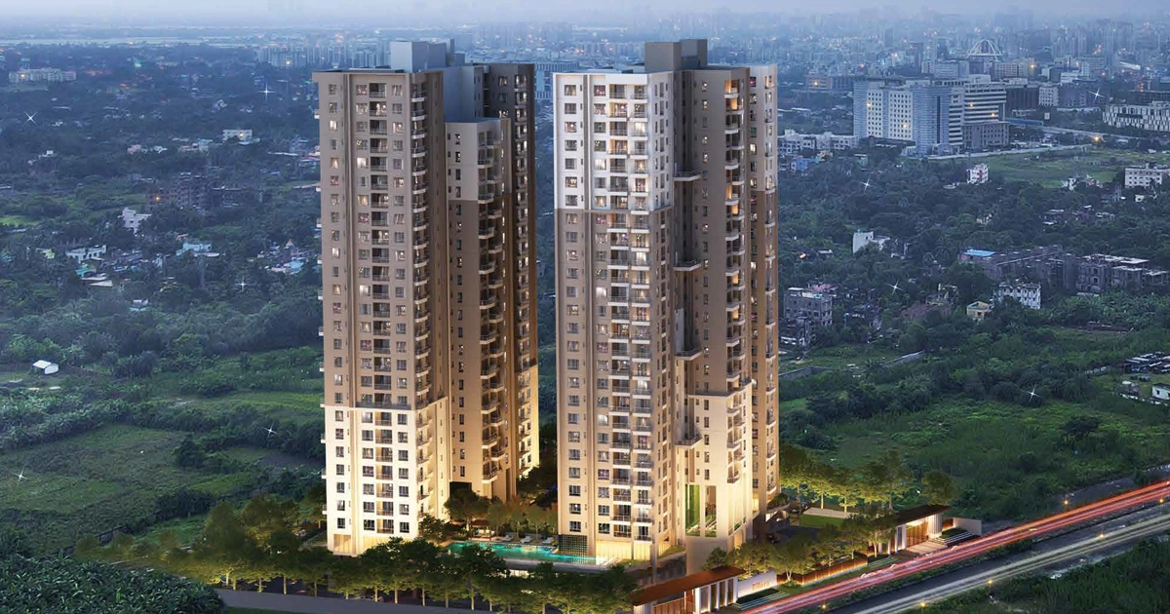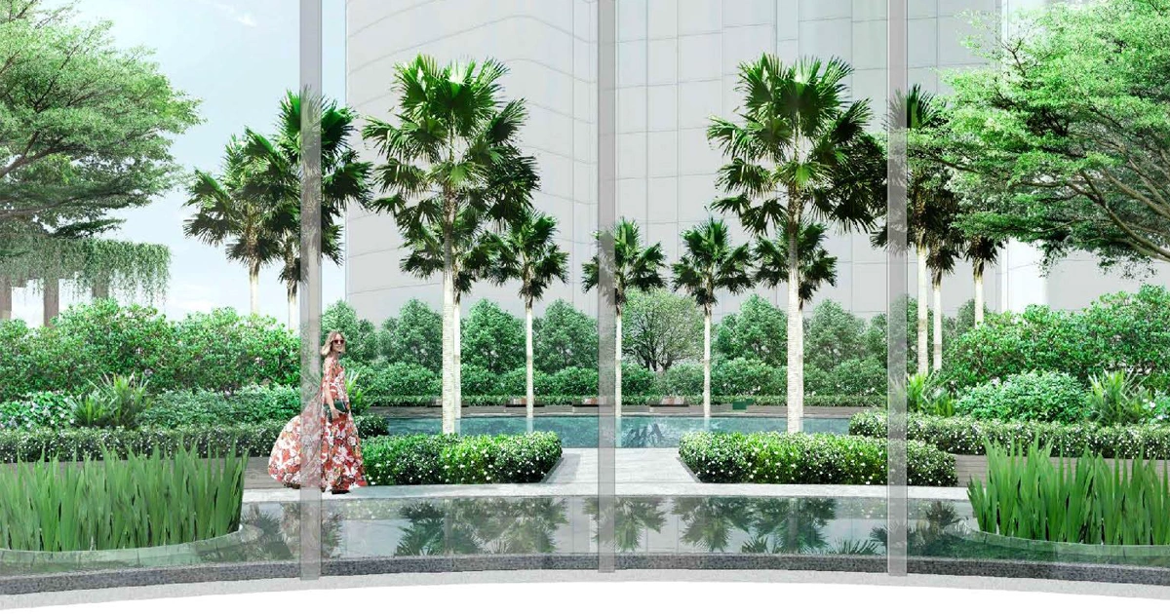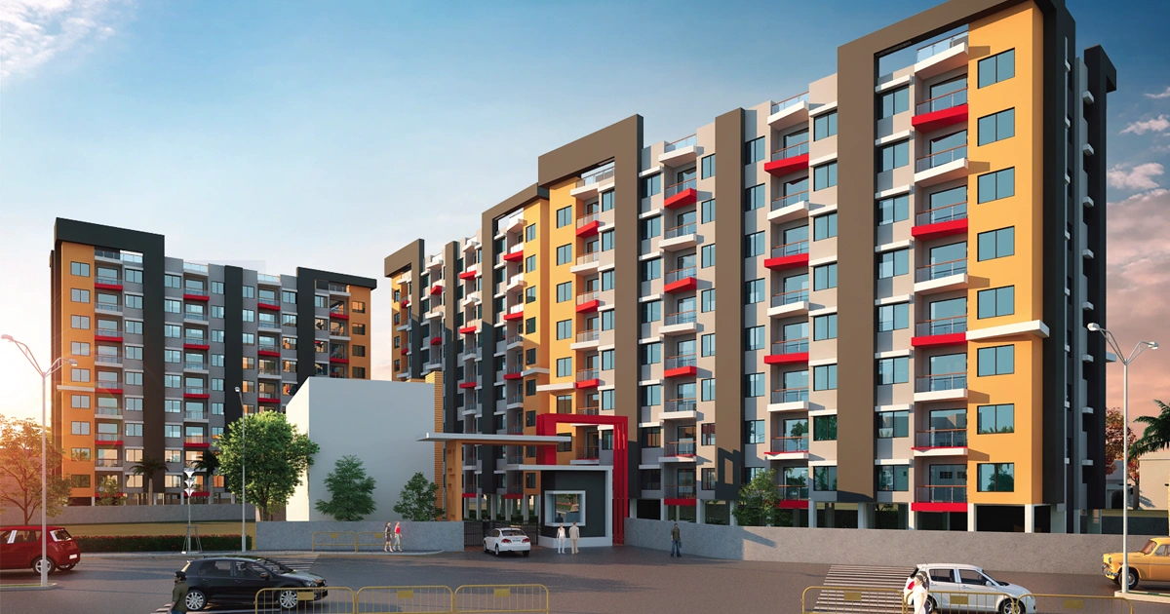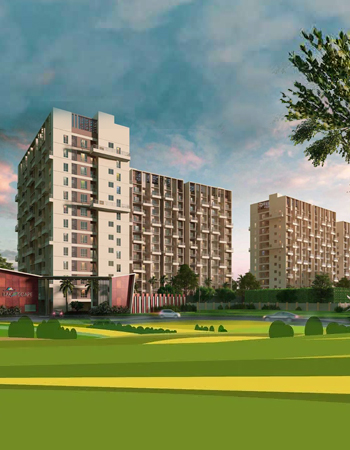
👉 Located in commercial, residential, IT, and institutional zones.
👉 Well-connected to numerous MNCs, ITES, and IT companies.
👉 Community living standards and sustainable developments.
👉 Green, pollution-free neighborhood.
👉 Upcoming metro line.
👉 Connective roads.
As a well-planned project, Sunshine Enclave, New Town, Kolkata, offers several benefits, including healthy surroundings, prime location, luxurious lifestyle, and high returns. The property has its location in a well-respected address in the megacity with easy access to well-reputed educational institutions, hospitals, markets, and other public amenities. The commercial wing offers numerous facilities, like a hotel, car parking, a gossip zone, and other proposed establishments.
Sunshine Enclave’s apartments offer proper ventilation and ample space on all sides. The apartments’ beautifully decorated interiors include designer tiled floors, modern bathroom fixtures, large windows for natural air and sunlight, and granite counter slabs in the kitchen. The property offers adequate waterproofing in specific areas of the kitchens and bathrooms. The kitchen further comes with 2 feet of glazed tiles and points for appliances.
Home-seekers can view their updated image galleries, floor plans, reviews, and information about the builder and locality to better understand the project.

24/7 Water Supply

Aerobics Room

Car Parking/Reserved Parking

CCTV Camera

Children's Play Area

Club House

Earthquake Resistance

Firefighting Systems

Flower Gardens

Game Room & Lounge

Gated Access

Gymnasium

Intercom

Lift

Maintenance Staff

Multipurpose Hall

Park

Power Backup

Private Spa

Rain Water Harvesting

Security

Swimming Pool

Visitor Parking
Size Range : 803 Sq Ft
Size Range : 1138 Sq Ft
Size Range : 1080 - 978 Sq Ft


































