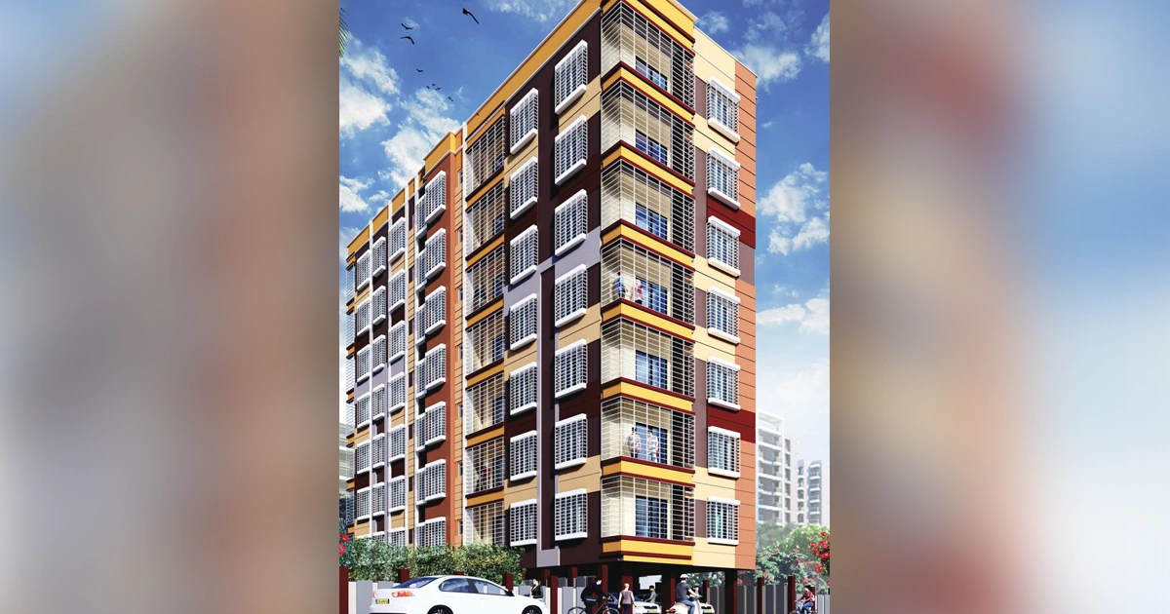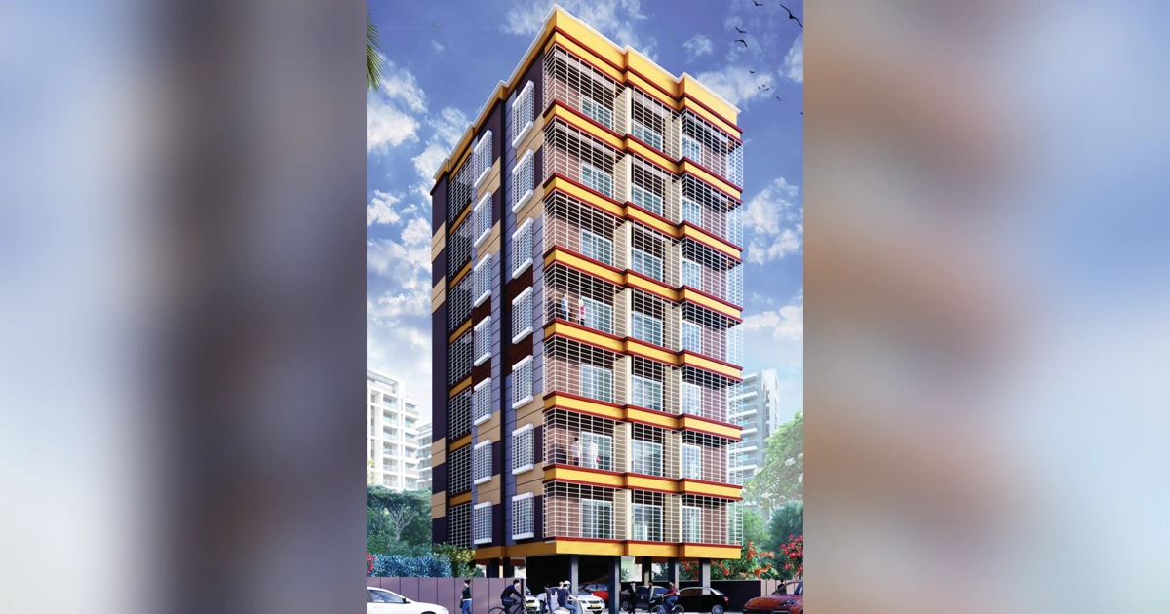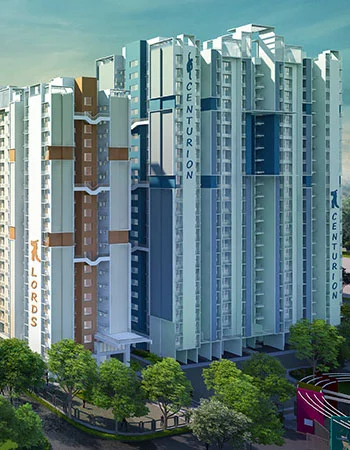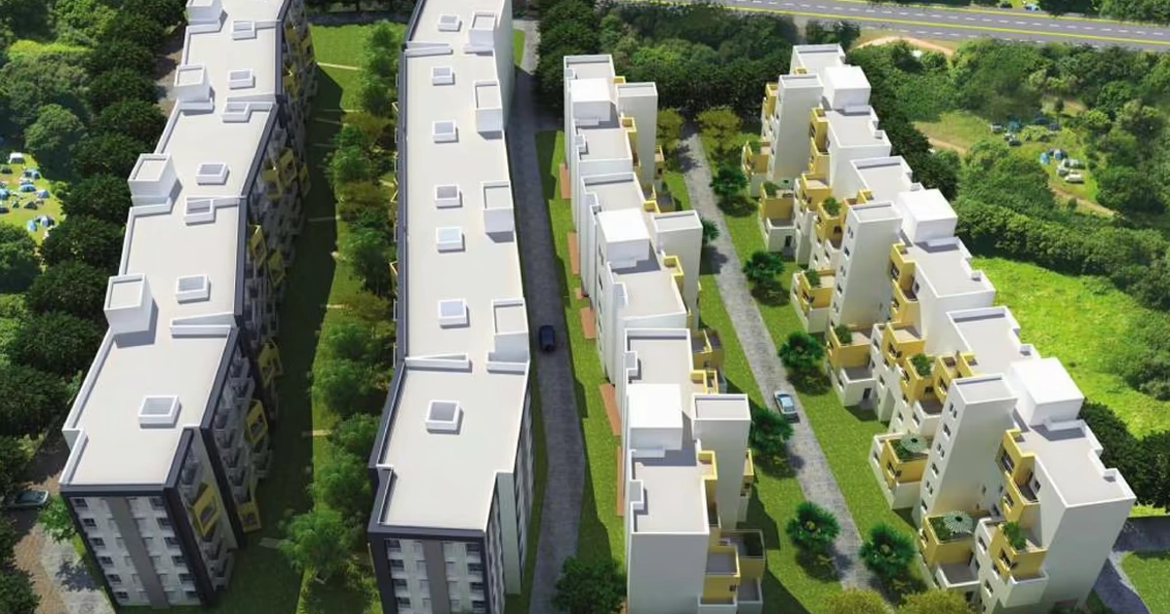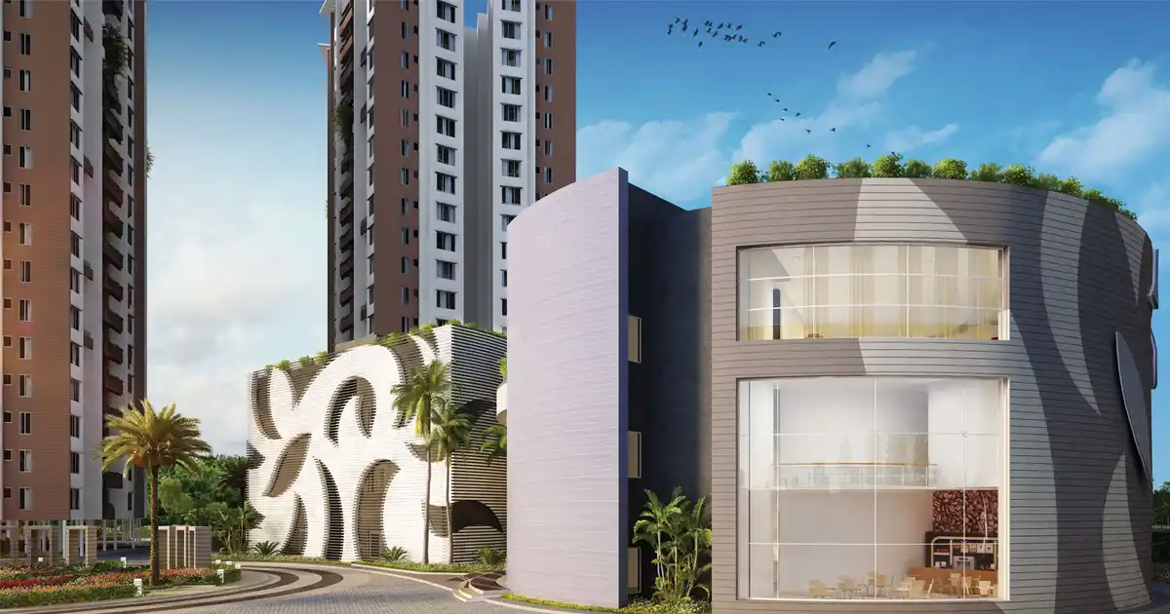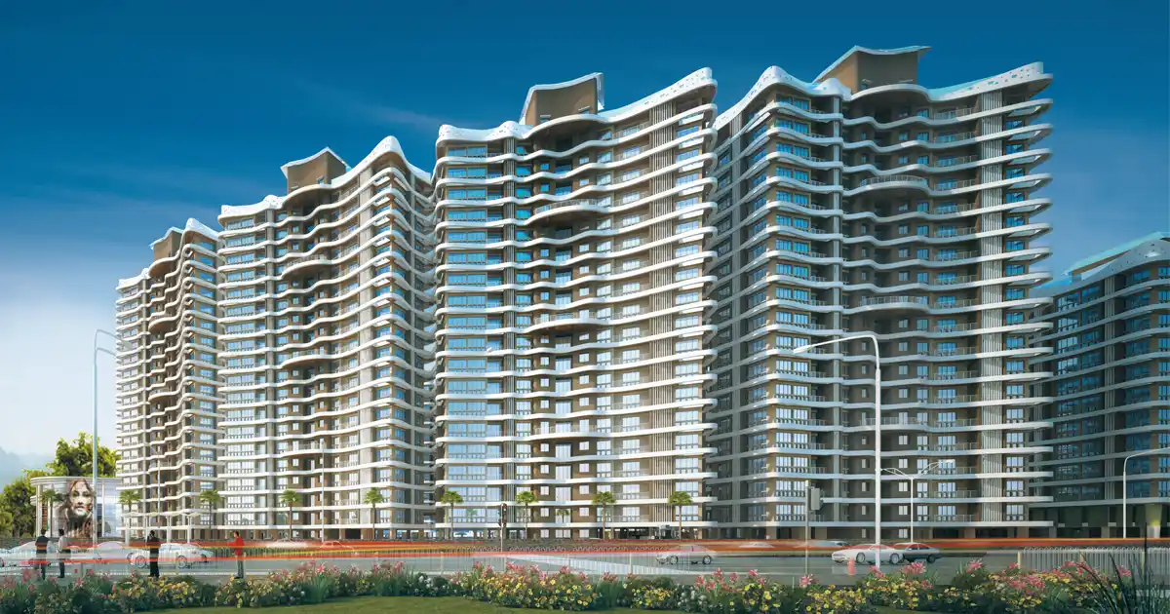
Why is DTC Capital City different?
👉 Big Plans for a grand life, 2/3/4 BHK, 10 Towers, 1142 Apartments.
👉 Residential project with all modern amenities in a prime location on Rajarhat.
👉 3 Side Open Flats that will provide seamless comfort, convenience, and high-end living.
👉 Grand landscaping is designed to complement the seasons of Bengal.
Overview
On the Rajarhat Main Road, DTC Capital City is one of the biggest residential developments. It consists of 10 towers with B+G+14, 2 BHK, 3 BHK, and 4 BHK group housing units. It is a project from Kolkata that was well-planned. There are 1142 units on the site, all of which are surrounded by tranquility.
The largest residential complex in Rajarhat is DTC Capital City. Away from the bustle of the city, it offers a gated community on the six-lane Rajarhat highway. We are committed to constructing frameworks of trust, dedication, brilliance, and absolute perfection. We have created specialized flats in Rajarhat Newtown that are required for 21st-century living due to the evolving tastes of today's modern house buyers.
By providing the perfect taste of luxury, we have completely transformed the residents' way of life. There are several advantages to living in Rajarhat, including a robust social and commercial infrastructure. Additionally, Rajarhat is a well-planned neighborhood with good access to other areas of Kolkata. Consequently, choosing to buy your new property in Rajarhat would be wise.

24/7 Water Supply

Car Parking/Reserved Parking

CCTV Camera

Children's Play Area

Club House

Cycling & Jogging Track

Firefighting Systems

Flower Gardens

Gated Access

Gymnasium

Intercom

Lift

Maintenance Staff

Multipurpose Hall

Park

Power Backup

Security

Swimming Pool

Visitor Parking
Size Range : 910 Sq Ft
Available Parking
Size Range : 1030 Sq Ft
Available Parking


































